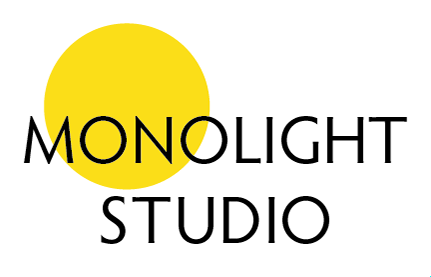Design and photorealistic visualizations services of interiors and architecture.
Interior visualization: Monolight Studio, design: Gumuchdjian Architects
We offer:
Interior architecture services for residential and commercial spaces.
Architectural conceptual projects.
Remote collaboration in 3D modelling, rendering and postproduction of pictures produced for architectural projects.
We are committed to best communicate our Clients visions of the unbuilt.
Are you looking for a partner, who will take your design to the next level with photorealistic images?
We are committed to best communicate our Clients visions of the unbuilt.
Are you looking for a partner, who will take your design to the next level with photorealistic images?
Architectural visualization: Monolight Studio, design: Studio Twenty Seven Architecture
We work with:
Private Clients
Architects
Designers
Developers
Real estate agencies
Interior visualization: Monolight Studio, design: Szultk Architecture
We are interior architects, with years of experience in creating projects, concepts and visualizations for residential and commercial projects.
We work with technical layouts, 3d models or sketches, concepts.
We can create a mood to best present your work.
We work with technical layouts, 3d models or sketches, concepts.
We can create a mood to best present your work.
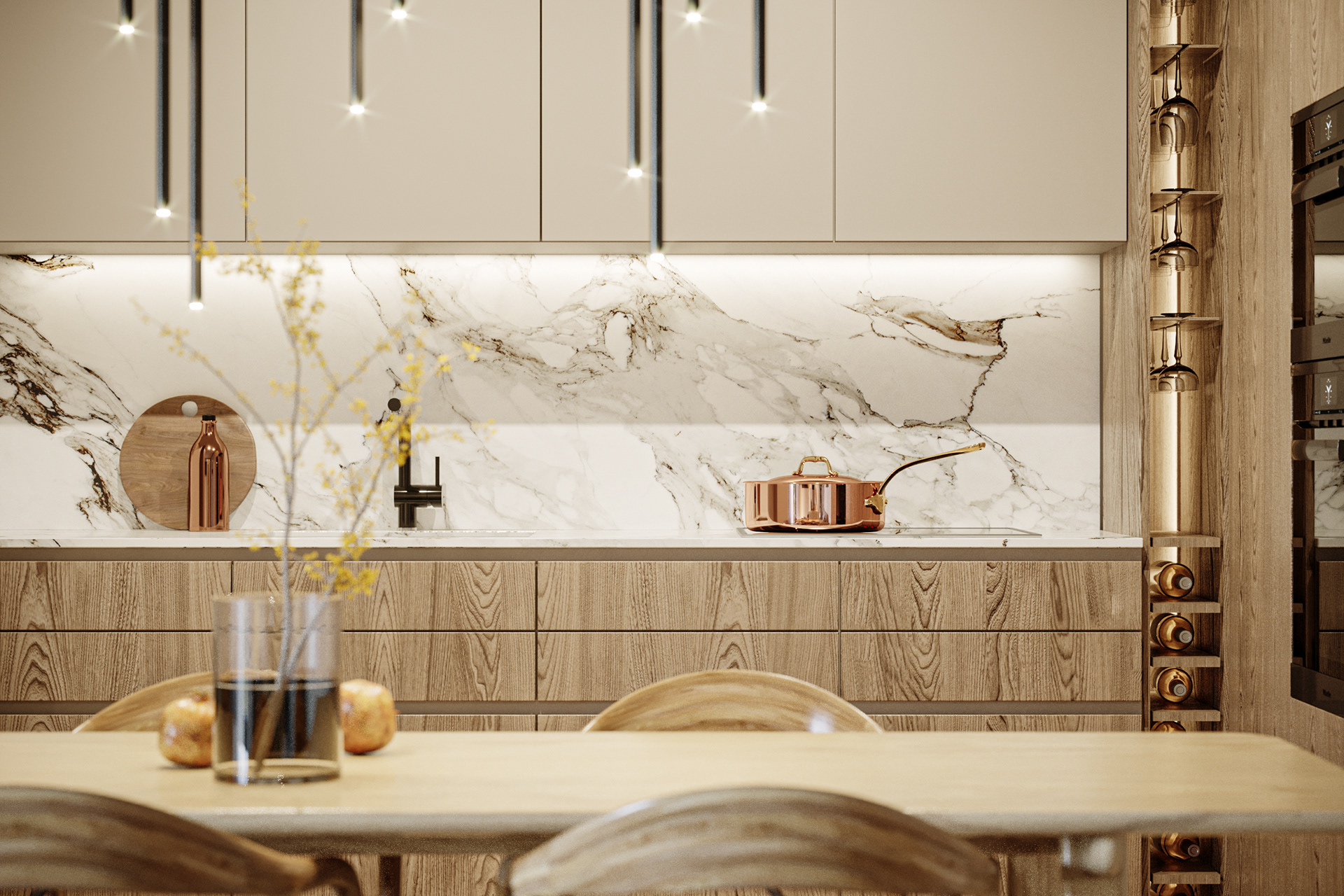
Interior visualization: Monolight Studio, design: Szultk Architecture
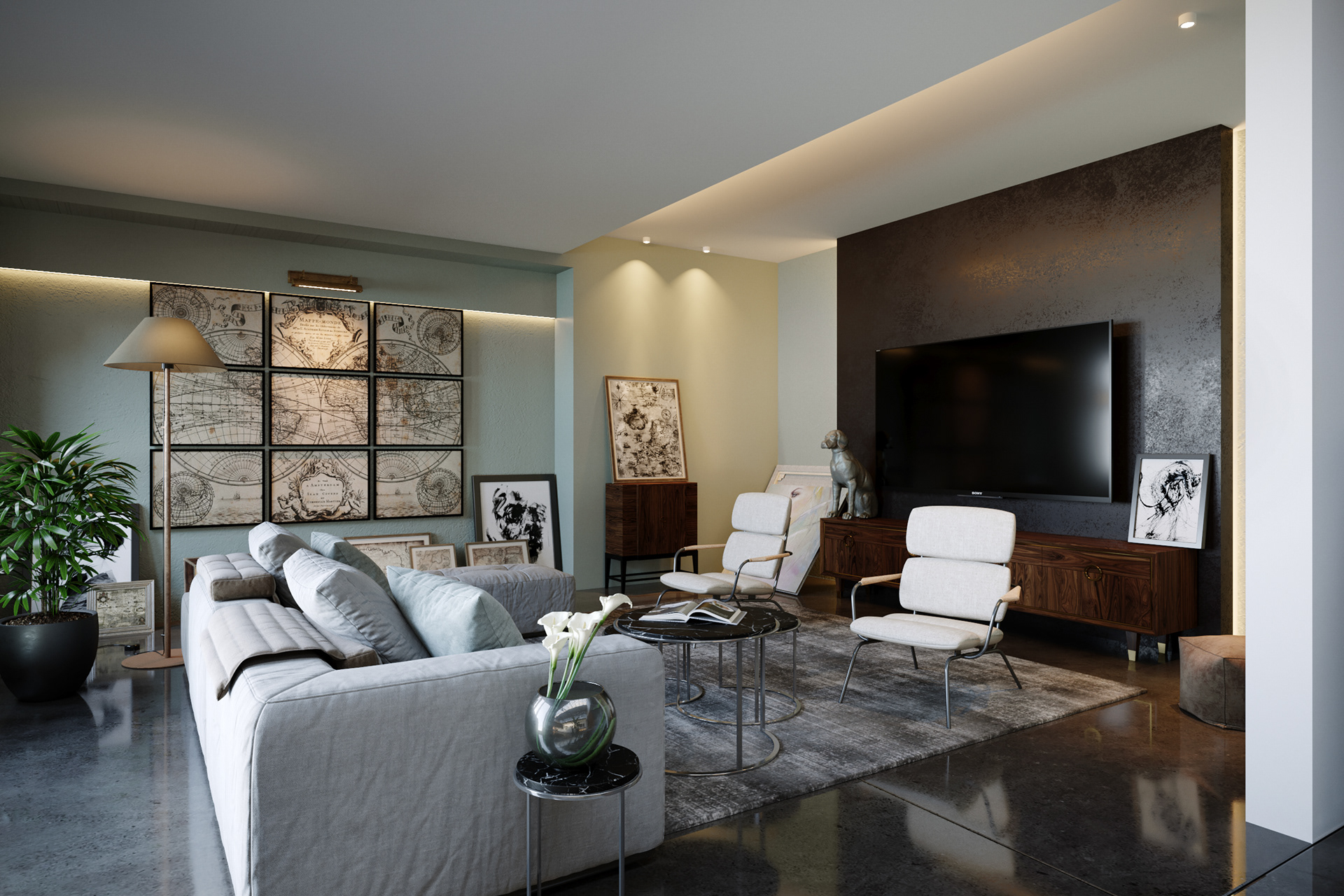
Interior visualization: Monolight Studio, design: Gumuchdjian Architects
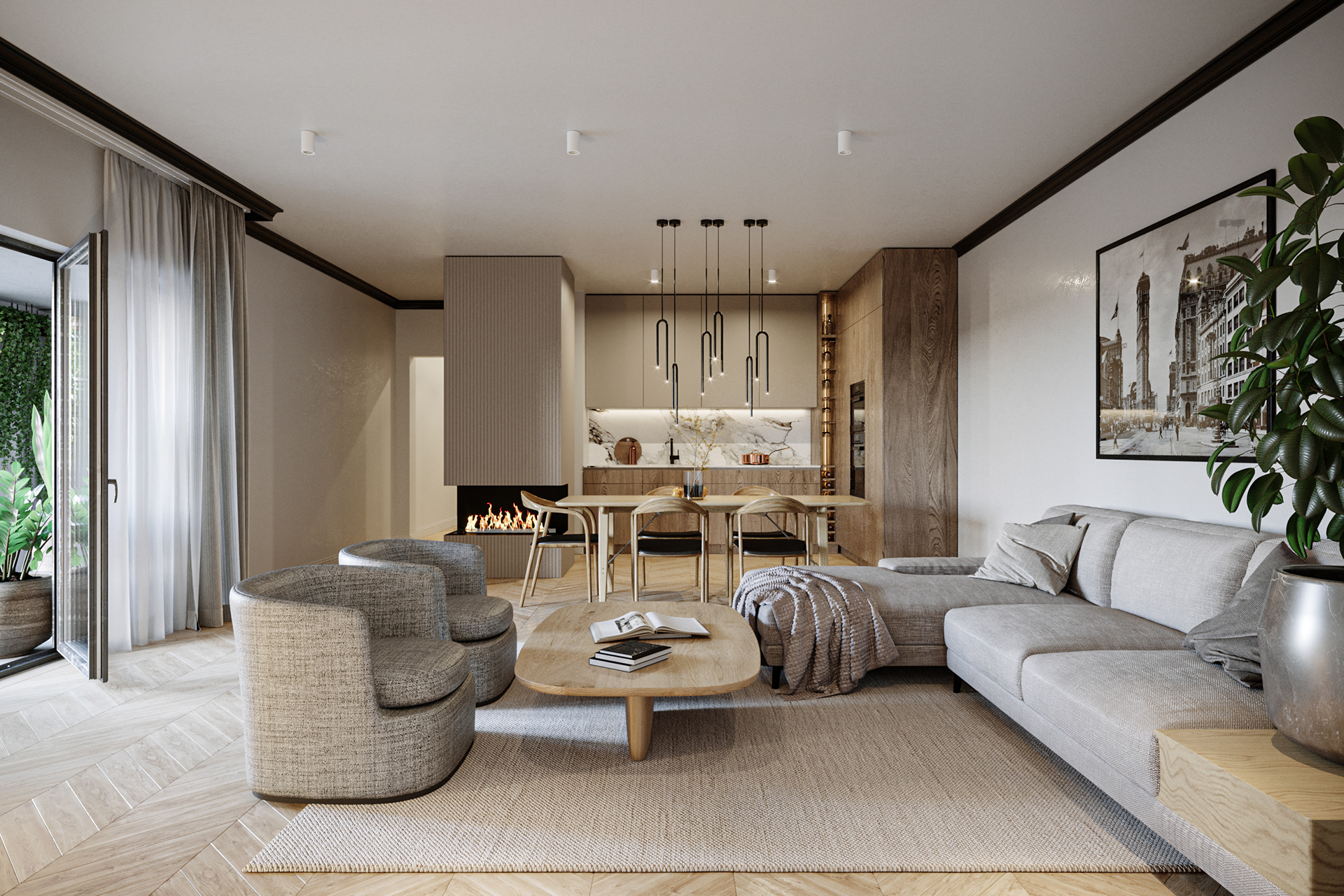
Interior visualization: Monolight Studio, design: Szultk Architecture
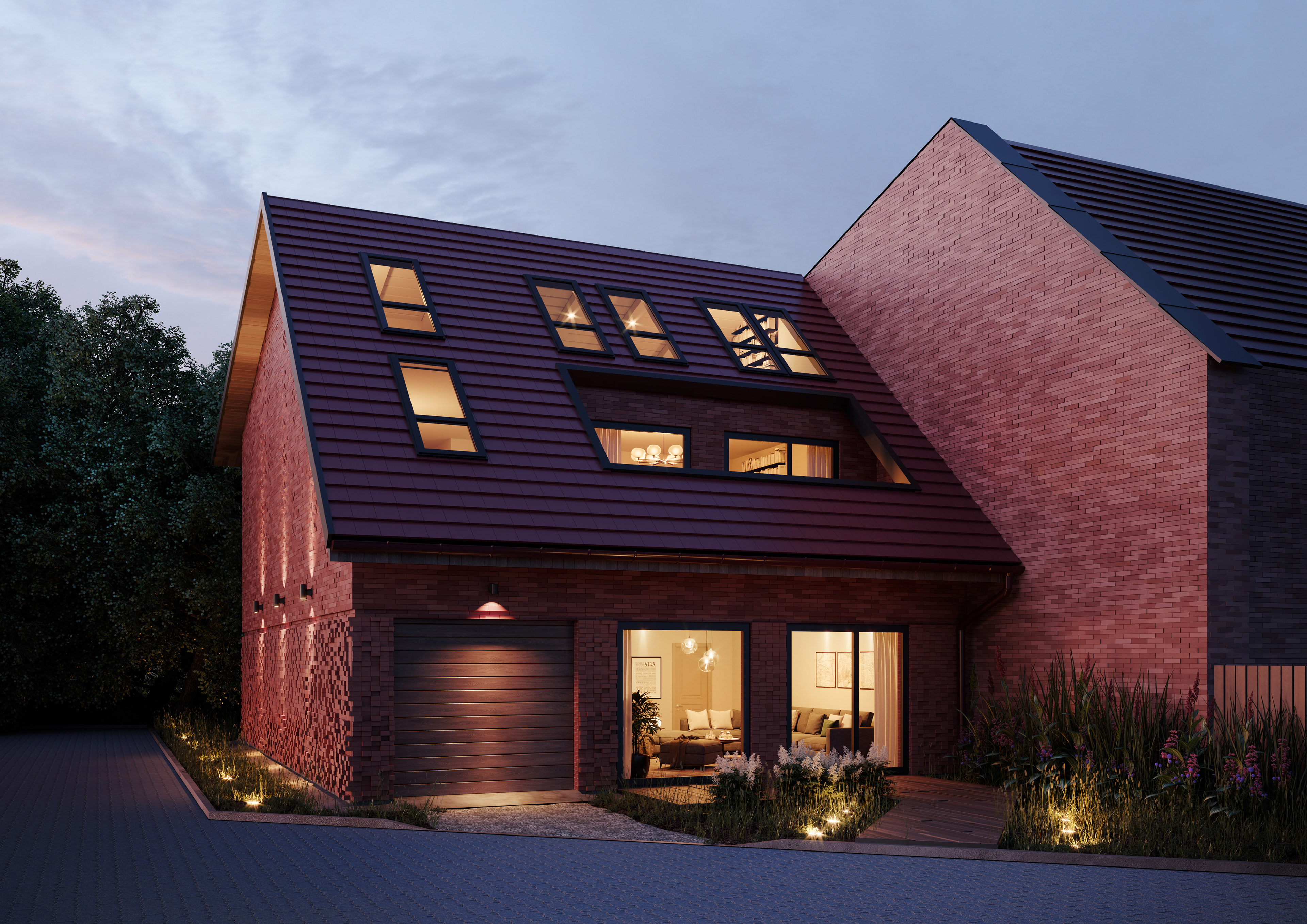
Architectural visualization: Monolight Studio, design: T-33
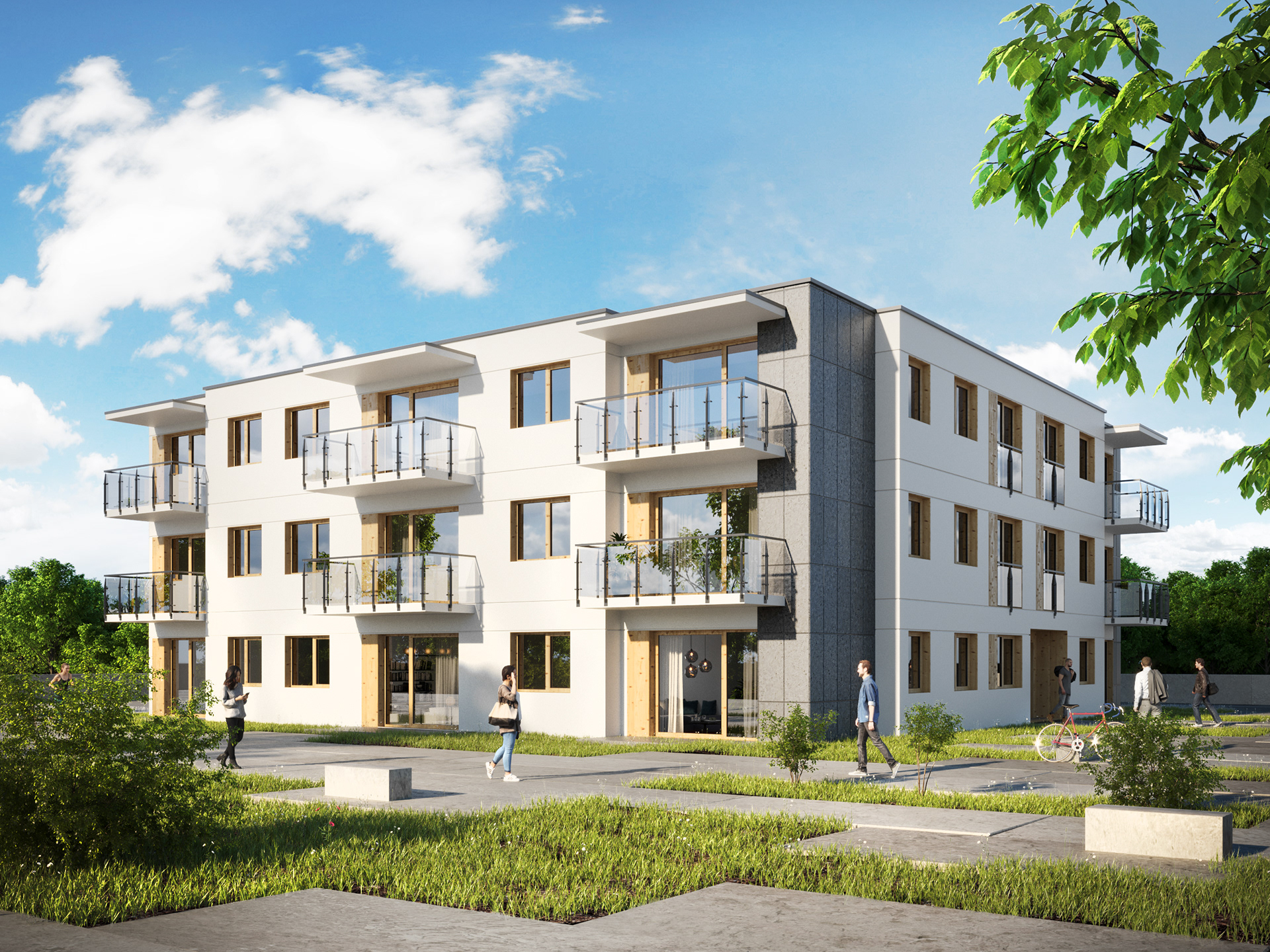
Architectural visualization: Monolight Studio, design: Archiitektonika
Work with us,
Agnieszka Białek, Founder of Monolight Studio
Agnieszka Białek, Founder of Monolight Studio
